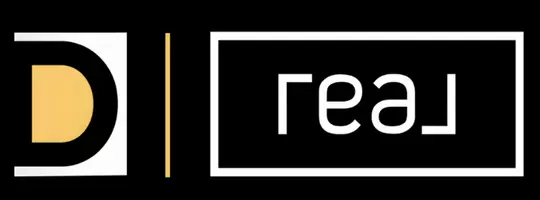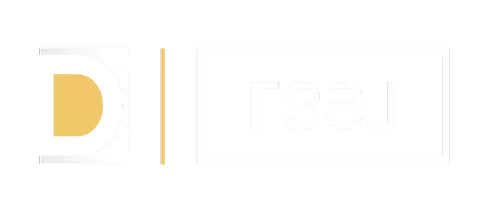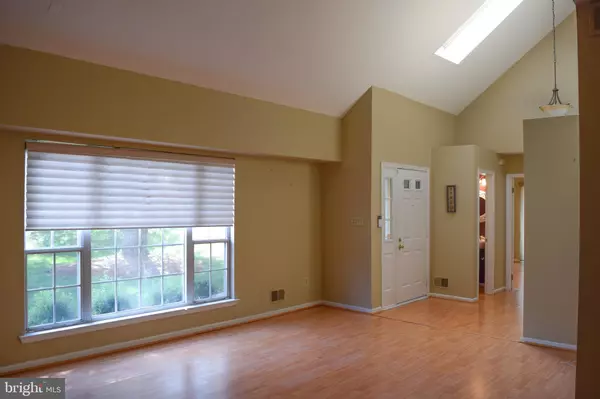262 COPPER BEECH DR Blue Bell, PA 19422
2 Beds
3 Baths
2,208 SqFt
UPDATED:
Key Details
Property Type Townhouse
Sub Type End of Row/Townhouse
Listing Status Active
Purchase Type For Sale
Square Footage 2,208 sqft
Price per Sqft $233
Subdivision Blue Bell Woods
MLS Listing ID PAMC2151016
Style Traditional
Bedrooms 2
Full Baths 2
Half Baths 1
HOA Fees $36/mo
HOA Y/N Y
Abv Grd Liv Area 2,208
Year Built 1987
Annual Tax Amount $5,998
Tax Year 2024
Lot Size 2,063 Sqft
Acres 0.05
Property Sub-Type End of Row/Townhouse
Source BRIGHT
Property Description
Location
State PA
County Montgomery
Area Whitpain Twp (10666)
Zoning RES
Rooms
Other Rooms Living Room, Dining Room, Primary Bedroom, Sitting Room, Bedroom 2, Kitchen, Loft, Bathroom 2, Primary Bathroom, Half Bath
Main Level Bedrooms 1
Interior
Interior Features Bathroom - Soaking Tub, Bathroom - Tub Shower, Bathroom - Walk-In Shower, Built-Ins, Carpet, Ceiling Fan(s), Floor Plan - Open, Kitchen - Eat-In, Primary Bath(s), Recessed Lighting, Walk-in Closet(s)
Hot Water Natural Gas
Heating Forced Air
Cooling Central A/C
Fireplaces Number 1
Fireplaces Type Wood, Mantel(s)
Equipment Dishwasher, Dryer, Oven/Range - Gas, Refrigerator
Fireplace Y
Appliance Dishwasher, Dryer, Oven/Range - Gas, Refrigerator
Heat Source Natural Gas
Laundry Main Floor
Exterior
Exterior Feature Patio(s)
Parking Features Garage - Rear Entry, Garage Door Opener, Inside Access
Garage Spaces 3.0
Utilities Available Cable TV Available
Amenities Available Tennis Courts, Pool - Outdoor, Tot Lots/Playground
Water Access N
Roof Type Pitched
Accessibility None
Porch Patio(s)
Attached Garage 1
Total Parking Spaces 3
Garage Y
Building
Lot Description Front Yard
Story 2
Foundation Slab
Sewer Public Sewer
Water Public
Architectural Style Traditional
Level or Stories 2
Additional Building Above Grade, Below Grade
New Construction N
Schools
High Schools Wissahickon Senior
School District Wissahickon
Others
HOA Fee Include Common Area Maintenance,Ext Bldg Maint,Lawn Maintenance,Pool(s),Snow Removal
Senior Community No
Tax ID 66-00-01155-246
Ownership Fee Simple
SqFt Source Assessor
Acceptable Financing Cash, Conventional, FHA, VA
Listing Terms Cash, Conventional, FHA, VA
Financing Cash,Conventional,FHA,VA
Special Listing Condition Standard







