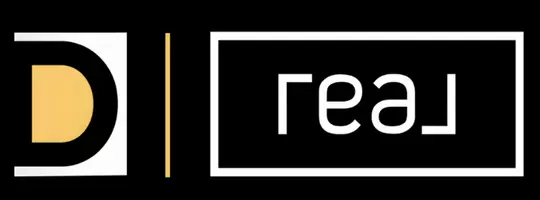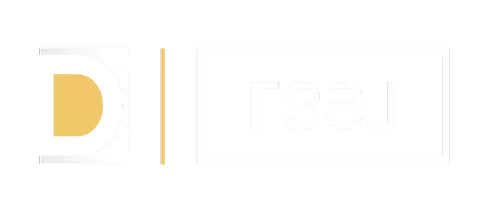234 ASHTON CT Catasauqua, PA 18032
3 Beds
3 Baths
2,160 SqFt
UPDATED:
Key Details
Property Type Townhouse
Sub Type Interior Row/Townhouse
Listing Status Active
Purchase Type For Sale
Square Footage 2,160 sqft
Price per Sqft $180
Subdivision Catasauqua
MLS Listing ID PALH2013016
Style Colonial
Bedrooms 3
Full Baths 2
Half Baths 1
HOA Y/N Y
Abv Grd Liv Area 1,666
Year Built 2024
Available Date 2025-08-22
Annual Tax Amount $7,415
Tax Year 2025
Lot Dimensions 25.00 x 139.00
Property Sub-Type Interior Row/Townhouse
Source BRIGHT
Property Description
Location
State PA
County Lehigh
Area Catasauqua Boro (12304)
Zoning RESIDENTIAL
Rooms
Other Rooms Living Room, Dining Room, Primary Bedroom, Bedroom 2, Bedroom 3, Kitchen, Foyer, Laundry, Recreation Room, Primary Bathroom, Full Bath, Half Bath
Basement Full, Walkout Level, Fully Finished
Interior
Interior Features Pantry, Kitchen - Island, Kitchen - Eat-In
Hot Water Electric
Heating Central
Cooling Central A/C
Inclusions Washer, Dryer and Refrigerator
Equipment Dishwasher, Disposal, Oven - Self Cleaning, Refrigerator, Stainless Steel Appliances, Built-In Microwave, Oven/Range - Gas, Oven - Single
Fireplace N
Appliance Dishwasher, Disposal, Oven - Self Cleaning, Refrigerator, Stainless Steel Appliances, Built-In Microwave, Oven/Range - Gas, Oven - Single
Heat Source Natural Gas
Laundry Upper Floor
Exterior
Exterior Feature Deck(s)
Garage Spaces 2.0
Amenities Available None
Water Access N
Accessibility None
Porch Deck(s)
Total Parking Spaces 2
Garage N
Building
Story 2
Foundation Concrete Perimeter
Sewer Public Sewer
Water Public
Architectural Style Colonial
Level or Stories 2
Additional Building Above Grade, Below Grade
New Construction N
Schools
School District Catasauqua Area
Others
HOA Fee Include Snow Removal,Lawn Maintenance
Senior Community No
Tax ID 640839878176-00001
Ownership Condominium
Acceptable Financing Cash, Conventional, FHA, VA
Listing Terms Cash, Conventional, FHA, VA
Financing Cash,Conventional,FHA,VA
Special Listing Condition Standard
Virtual Tour https://my.matterport.com/show/?m=cyH9CCxzHSi&brand=0







