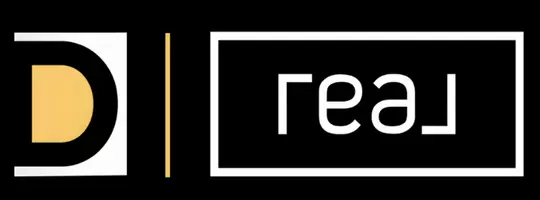8 MAYFIELD ST Dover, PA 17315
3 Beds
2 Baths
1,470 SqFt
UPDATED:
Key Details
Property Type Single Family Home
Sub Type Detached
Listing Status Active
Purchase Type For Sale
Square Footage 1,470 sqft
Price per Sqft $183
Subdivision Dover
MLS Listing ID PAYK2086862
Style Cape Cod
Bedrooms 3
Full Baths 1
Half Baths 1
HOA Y/N N
Abv Grd Liv Area 1,470
Year Built 1950
Annual Tax Amount $3,703
Tax Year 2025
Lot Size 10,018 Sqft
Acres 0.23
Lot Dimensions 53 x 195 x 45 x 206
Property Sub-Type Detached
Source BRIGHT
Property Description
✨ Property Highlights
Spacious yard with brand-new composite deck – perfect for entertaining
Two-car garage plus plenty of off-street parking
Freshly painted interior in neutral tones
🍴 Interior Features
Bright kitchen with all appliances included + generous pantry
Formal dining room with deck access
Large living spaces with hardwood floors
Updated full bath with walk-in shower
🛏 Bedrooms & Suites
Primary suite on the second floor with hardwood flooring, private full bath, and adjoining den – ideal for a nursery, home office, or dream walk-in closet
Two additional generously sized bedrooms
Convenient half bath upstairs
📦 Lower Level
Ready to be finished for additional living space
Washer & dryer included
⚙️ Major Updates
Roof (2020)
Fencing (2021)
Furnace & central air with carbon UV light system
Fresh paint throughout
📍 Prime Location
Conveniently located near schools, shopping, dining, and entertainment, with easy access to Routes 15 & 30 – ideal for commuters.
This sweet Cape Cod is move-in ready with all major systems updated. Just bring your personal touch and make it your own!
Location
State PA
County York
Area Dover Boro (15259)
Zoning RESIDENTIAL
Rooms
Other Rooms Living Room, Dining Room, Primary Bedroom, Bedroom 2, Kitchen, Den, Bedroom 1, Laundry, Full Bath, Half Bath
Basement Full, Interior Access, Water Proofing System, Sump Pump, Space For Rooms, Unfinished
Main Level Bedrooms 2
Interior
Interior Features Wood Floors, Bathroom - Walk-In Shower, Breakfast Area, Carpet, Ceiling Fan(s), Dining Area, Combination Kitchen/Dining, Entry Level Bedroom, Floor Plan - Traditional, Other, Pantry
Hot Water Natural Gas
Heating Forced Air
Cooling Central A/C
Flooring Carpet, Hardwood, Luxury Vinyl Plank
Inclusions Dishwasher, Stove, Refrigerator, Washer, Dryer
Fireplace N
Window Features Double Hung,Insulated
Heat Source Natural Gas
Laundry Lower Floor
Exterior
Exterior Feature Patio(s), Porch(es), Deck(s)
Parking Features Garage - Side Entry, Oversized, Garage Door Opener
Garage Spaces 4.0
Fence Vinyl
Utilities Available Cable TV
Water Access N
Roof Type Asphalt
Street Surface Paved
Accessibility Doors - Swing In
Porch Patio(s), Porch(es), Deck(s)
Road Frontage Boro/Township
Total Parking Spaces 4
Garage Y
Building
Lot Description Corner, Front Yard, Level, Rear Yard, SideYard(s)
Story 1.5
Foundation Block
Sewer Public Sewer
Water Public
Architectural Style Cape Cod
Level or Stories 1.5
Additional Building Above Grade, Below Grade
Structure Type Dry Wall
New Construction N
Schools
Elementary Schools Dover
Middle Schools Dover Area Intrmd
High Schools Dover Area
School District Dover Area
Others
Senior Community No
Tax ID 59-000-01-0022-00-00000
Ownership Fee Simple
SqFt Source Estimated
Security Features Smoke Detector
Acceptable Financing Cash, Conventional, FHA, VA
Listing Terms Cash, Conventional, FHA, VA
Financing Cash,Conventional,FHA,VA
Special Listing Condition Standard







