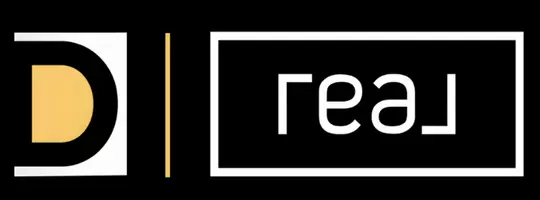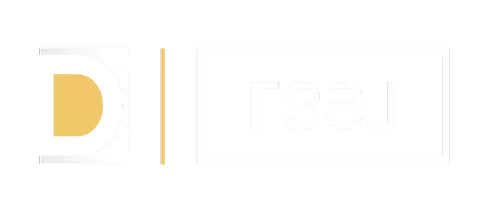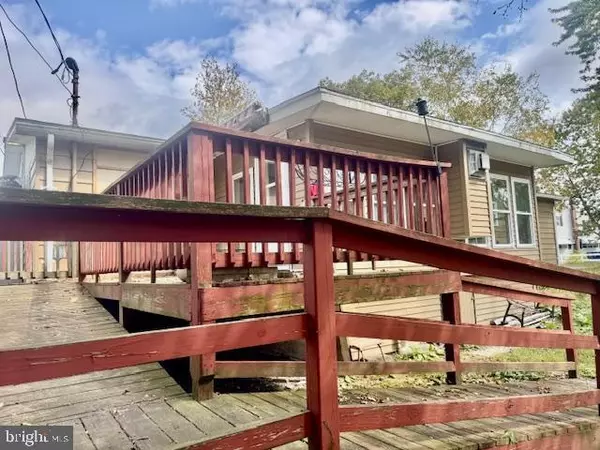
1 PINE ST Delano, PA 18220
3 Beds
2 Baths
1,392 SqFt
UPDATED:
Key Details
Property Type Single Family Home
Sub Type Detached
Listing Status Active
Purchase Type For Sale
Square Footage 1,392 sqft
Price per Sqft $143
Subdivision None Available
MLS Listing ID PASK2023594
Style Raised Ranch/Rambler
Bedrooms 3
Full Baths 2
HOA Y/N N
Abv Grd Liv Area 1,392
Year Built 1977
Annual Tax Amount $2,417
Tax Year 2025
Lot Size 6,534 Sqft
Acres 0.15
Lot Dimensions 70.00 x 96.00
Property Sub-Type Detached
Source BRIGHT
Property Description
Location
State PA
County Schuylkill
Area Delano Twp (13306)
Zoning R2
Rooms
Other Rooms Living Room, Dining Room, Bedroom 2, Bedroom 3, Kitchen, Bedroom 1, Bathroom 1, Bathroom 2
Basement Full
Main Level Bedrooms 3
Interior
Interior Features Bathroom - Stall Shower, Combination Kitchen/Living, Dining Area, Floor Plan - Open, Kitchen - Island, Recessed Lighting
Hot Water Electric
Heating Baseboard - Electric, Wall Unit
Cooling None
Inclusions appliances
Equipment Refrigerator, Oven/Range - Electric
Fireplace N
Appliance Refrigerator, Oven/Range - Electric
Heat Source Electric, Propane - Owned
Laundry Main Floor
Exterior
Garage Spaces 2.0
Utilities Available Cable TV
Water Access N
Roof Type Shingle
Accessibility Ramp - Main Level
Total Parking Spaces 2
Garage N
Building
Story 1
Foundation Block
Above Ground Finished SqFt 1392
Sewer Public Sewer
Water Public
Architectural Style Raised Ranch/Rambler
Level or Stories 1
Additional Building Above Grade, Below Grade
New Construction N
Schools
Middle Schools Mahanoy Area
High Schools Mahanoy Area
School District Mahanoy Area
Others
Senior Community No
Tax ID 06-09-0081
Ownership Fee Simple
SqFt Source 1392
Acceptable Financing Cash, Conventional
Listing Terms Cash, Conventional
Financing Cash,Conventional
Special Listing Condition Standard







