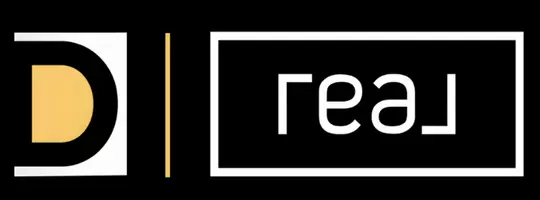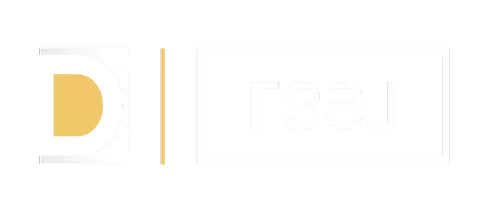
219 HONEYCROFT BLVD Cochranville, PA 19330
3 Beds
3 Baths
2,468 SqFt
UPDATED:
Key Details
Property Type Single Family Home, Townhouse
Sub Type Twin/Semi-Detached
Listing Status Active
Purchase Type For Sale
Square Footage 2,468 sqft
Price per Sqft $210
Subdivision Honeycroft Village
MLS Listing ID PACT2110696
Style Colonial
Bedrooms 3
Full Baths 3
HOA Fees $294/mo
HOA Y/N Y
Abv Grd Liv Area 2,468
Year Built 2021
Available Date 2025-10-03
Annual Tax Amount $9,209
Tax Year 2025
Lot Size 5,662 Sqft
Acres 0.13
Lot Dimensions 0.00 x 0.00
Property Sub-Type Twin/Semi-Detached
Source BRIGHT
Property Description
This well appointed and incredibly cared for cottage style home is loaded with amenities and upgrades full of comfort and style. From the moment you enter, you will feel right at home. The foyer offers a warm entry to this open concept living space. The main floor flows well with a large Great Room which is the perfect gathering spot featuring a cozy gas fireplace detailed with a stacked stone surround, a sun soaked sunroom loaded with windows and a sliding glass door that walks out to a 10'x 14' rear deck with retractable awning- a great place to enjoy the peaceful views of the rain garden and the scenic Chester County landscape. Enjoy style and function in the gourmet eat in kitchen. It is the center of the home and is clean and crisp with plenty of storage space including upgraded 42” high white upper cabinets with a corner cabinet with glass door, farmhouse style sink, GE Café ss appliances, dw, granite countertops with tile backsplash, double oven, built in microwave, island area with storage and pendant lighting. The recessed and under cabinet lighting finish this space with plenty of light. The primary first floor bedroom is a tranquil retreat with large windows, wic, and ceiling fan. The primary bath offers double vanity with storage, large tile shower, tile floor and linen closet. The second bedroom and full bath are thoughtfully located on the opposite side of the main floor ideal for guest privacy. Convenience continues with the main level laundry room that opens into the insulated and drywalled two car garage. The second floor offers flexibility with even more living options including the finished loft, third bedroom and full bath along with a finished storage room. The full basement with 9' poured concrete walls is a great space for storage or a workshop. In Honeycroft Village enjoy fantastic community amenities including a clubhouse, indoor pool and fitness center, bocce, horseshoes, and vegetable garden! All this nestled in picturesque southern chester county and close to shopping, golf, wineries and Longwood Gardens! Agent is related to Seller.
Location
State PA
County Chester
Area Londonderry Twp (10346)
Zoning RESIDENTIAL
Rooms
Basement Full, Poured Concrete
Main Level Bedrooms 2
Interior
Interior Features Breakfast Area, Dining Area, Entry Level Bedroom, Family Room Off Kitchen, Floor Plan - Open, Kitchen - Island, Pantry, Bathroom - Stall Shower, Walk-in Closet(s), Ceiling Fan(s), Bathroom - Tub Shower, Kitchen - Eat-In, Primary Bath(s), Recessed Lighting, Upgraded Countertops, Carpet, Kitchen - Gourmet, Kitchen - Table Space
Hot Water Electric
Heating Forced Air
Cooling Central A/C, Ceiling Fan(s)
Flooring Vinyl, Ceramic Tile
Fireplaces Number 1
Fireplaces Type Gas/Propane
Inclusions Refrigerator in Kitchen
Equipment Built-In Microwave, Built-In Range, Dishwasher, Oven - Double, Oven - Self Cleaning, Oven/Range - Gas, Refrigerator, Stainless Steel Appliances
Fireplace Y
Appliance Built-In Microwave, Built-In Range, Dishwasher, Oven - Double, Oven - Self Cleaning, Oven/Range - Gas, Refrigerator, Stainless Steel Appliances
Heat Source Propane - Leased
Laundry Main Floor
Exterior
Exterior Feature Deck(s)
Parking Features Garage - Front Entry, Inside Access
Garage Spaces 4.0
Utilities Available Electric Available, Water Available, Sewer Available
Water Access N
Roof Type Architectural Shingle
Accessibility None
Porch Deck(s)
Attached Garage 2
Total Parking Spaces 4
Garage Y
Building
Story 2
Foundation Permanent, Concrete Perimeter
Above Ground Finished SqFt 2468
Sewer Public Sewer
Water Public
Architectural Style Colonial
Level or Stories 2
Additional Building Above Grade, Below Grade
Structure Type 9'+ Ceilings
New Construction N
Schools
School District Octorara Area
Others
Senior Community Yes
Age Restriction 55
Tax ID 46-02 -0784
Ownership Fee Simple
SqFt Source 2468
Acceptable Financing Cash, Conventional
Listing Terms Cash, Conventional
Financing Cash,Conventional
Special Listing Condition Standard







