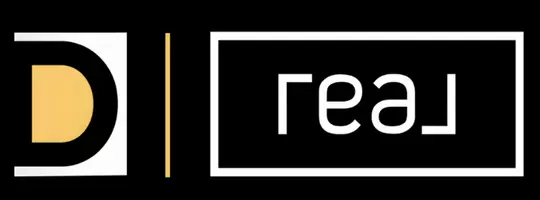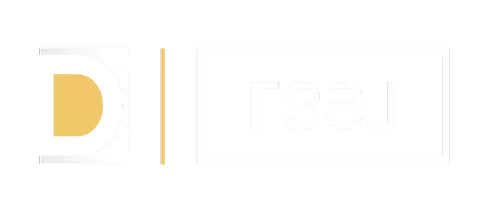
302 OLD LANCASTER RD Devon, PA 19333
3 Beds
3 Baths
2,016 SqFt
Open House
Sat Oct 11, 11:00am - 2:00pm
Sun Oct 12, 12:00pm - 2:00pm
UPDATED:
Key Details
Property Type Single Family Home
Sub Type Detached
Listing Status Active
Purchase Type For Sale
Square Footage 2,016 sqft
Price per Sqft $312
Subdivision None Available
MLS Listing ID PACT2111054
Style French
Bedrooms 3
Full Baths 2
Half Baths 1
HOA Y/N N
Abv Grd Liv Area 2,016
Year Built 1974
Annual Tax Amount $8,842
Tax Year 2025
Lot Size 0.268 Acres
Acres 0.27
Lot Dimensions 0.00 x 0.00
Property Sub-Type Detached
Source BRIGHT
Property Description
Welcome to 302 Old Lancaster Road — a charming French Cottage–style home where timeless elegance meets modern comfort. This 3-bedroom, 2.5-bath residence offers 2,016 square feet of beautifully maintained living space, exuding warmth, character, and care at every turn.
Step into the two-story foyer, where natural light fills the formal living and dining rooms, creating the perfect setting for gatherings both grand and intimate. The kitchen and breakfast nook open into a cozy family room, complete with reclaimed barn wood floors, a stone fireplace, and sliding doors leading to a private deck oasis — ideal for morning coffee or evening wine under the stars.
Upstairs, you'll find three spacious bedrooms, including a serene primary suite designed for rest and relaxation. The dry, unfinished basement offers abundant storage or the opportunity to expand your living space with a creative touch.
Recent updates include a new shingle roof on both the home and detached garage, ensuring peace of mind for years to come. Outside, the fenced yard and lush landscaping create a tranquil, private retreat that feels worlds away — yet you're just minutes from everything Devon has to offer.
Located in the highly rated Tredyffrin-Easttown School District, this home blends architectural charm, practicality, and location perfection.
Don't miss your chance to own this enchanting Devon gem — a place where every day feels a little like a fairytale.
Location
State PA
County Chester
Area Easttown Twp (10355)
Zoning R4
Rooms
Other Rooms Living Room, Dining Room, Primary Bedroom, Bedroom 2, Kitchen, Family Room, Bedroom 1
Basement Full
Interior
Interior Features Primary Bath(s), Kitchen - Eat-In, Built-Ins, Family Room Off Kitchen
Hot Water Electric
Heating Forced Air
Cooling Central A/C
Flooring Wood, Vinyl, Carpet
Fireplaces Number 1
Fireplaces Type Stone
Equipment Dishwasher, Dryer, Oven/Range - Electric, Refrigerator, Washer
Fireplace Y
Appliance Dishwasher, Dryer, Oven/Range - Electric, Refrigerator, Washer
Heat Source Natural Gas
Laundry Main Floor
Exterior
Exterior Feature Deck(s)
Parking Features Garage Door Opener
Garage Spaces 2.0
Water Access N
Roof Type Flat,Rubber
Accessibility None
Porch Deck(s)
Total Parking Spaces 2
Garage Y
Building
Lot Description Corner
Story 2
Foundation Concrete Perimeter
Above Ground Finished SqFt 2016
Sewer Public Sewer
Water Public
Architectural Style French
Level or Stories 2
Additional Building Above Grade, Below Grade
New Construction N
Schools
High Schools Conestoga Senior
School District Tredyffrin-Easttown
Others
Senior Community No
Tax ID 55-02H-0223
Ownership Fee Simple
SqFt Source 2016
Acceptable Financing Cash, Conventional, FHA, VA
Listing Terms Cash, Conventional, FHA, VA
Financing Cash,Conventional,FHA,VA
Special Listing Condition Standard







