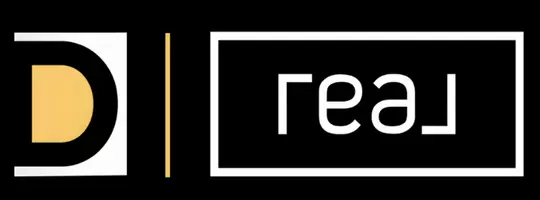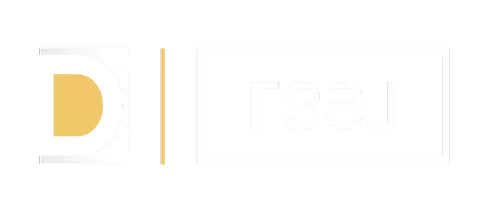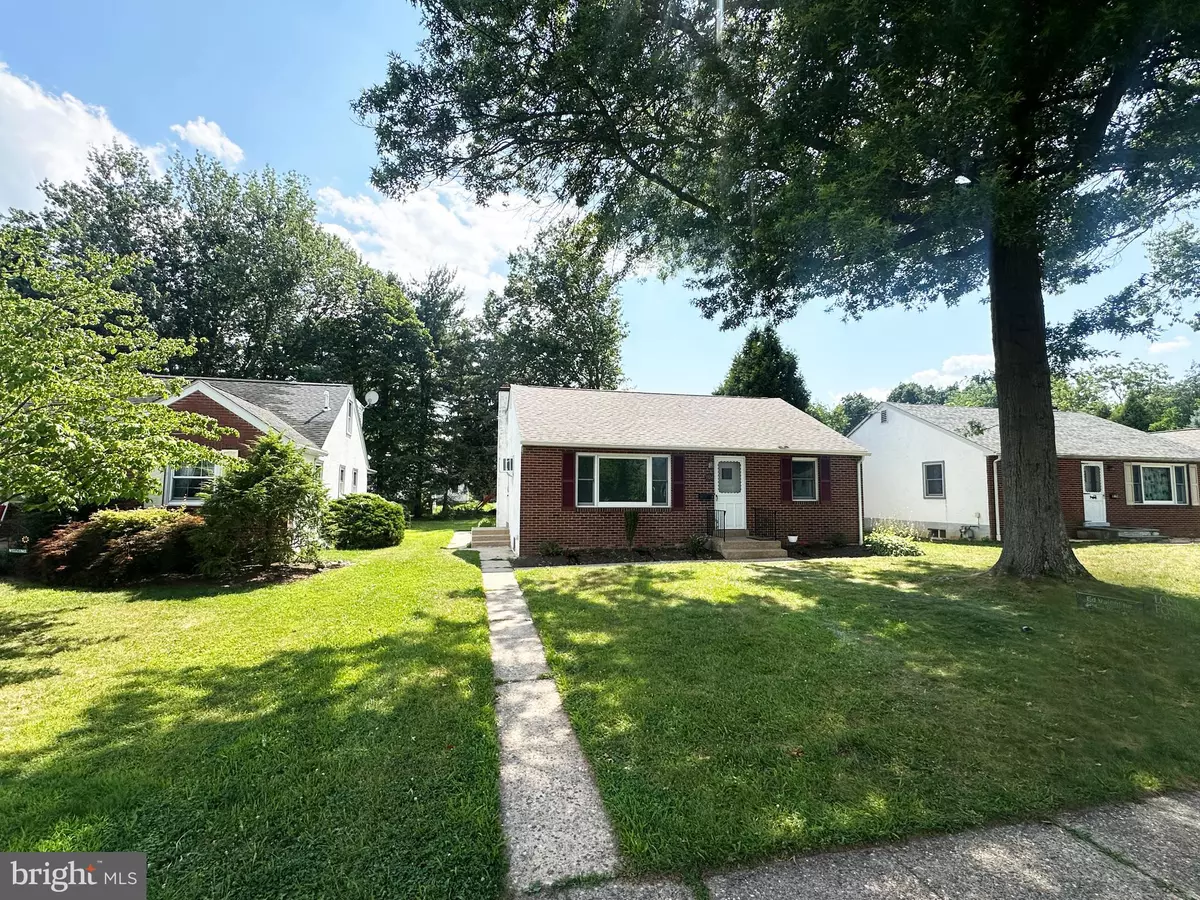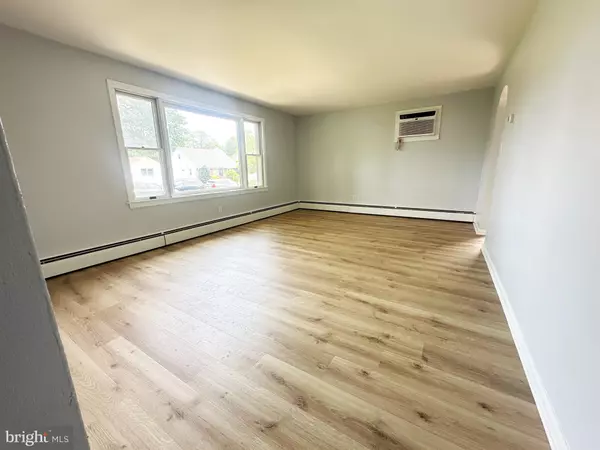Bought with Edward J. McDonald Jr. • Re/Max One Realty
$390,000
$390,000
For more information regarding the value of a property, please contact us for a free consultation.
1124 LOCUST AVE Lansdale, PA 19446
3 Beds
2 Baths
1,020 SqFt
Key Details
Sold Price $390,000
Property Type Single Family Home
Sub Type Detached
Listing Status Sold
Purchase Type For Sale
Square Footage 1,020 sqft
Price per Sqft $382
Subdivision None Available
MLS Listing ID PAMC2144572
Sold Date 09/24/25
Style Ranch/Rambler
Bedrooms 3
Full Baths 1
Half Baths 1
HOA Y/N N
Abv Grd Liv Area 1,020
Year Built 1960
Available Date 2025-07-25
Annual Tax Amount $4,199
Tax Year 2024
Lot Size 7,250 Sqft
Acres 0.17
Lot Dimensions 50.00 x 0.00
Property Sub-Type Detached
Source BRIGHT
Property Description
Welcome to this beautifully updated 3-bedroom, 1.5-bathroom brick-front ranch home in the sought-after North Penn School District. Featuring a brand-new gourmet kitchen with granite counters, new cabinets, tile backsplash, built-in microwave and dishwasher, this home blends classic charm with modern updates. Additional highlights include updated bathrooms; new luxury vinyl plank flooring in the kitchen, living room, and hallway; new carpet in all bedrooms; fresh interior paint; new interior doors & hardware; newer roof; Anderson windows and efficient gas heat. The spacious full basement, with Bilco doors leading to the backyard, offers abundant storage or potential for finishing into additional living space. The large, level yard is perfect for outdoor entertaining or everyday enjoyment. Located within walking distance to Oak Park Elementary School, downtown Lansdale's shops, restaurants, and train station, and just minutes from the PA Turnpike, Routes 63, and 309—this move-in ready home offers both convenience and comfort. Don't miss your opportunity to own this turnkey gem in a prime location!
Location
State PA
County Montgomery
Area Lansdale Boro (10611)
Zoning RESIDENTIAL
Rooms
Basement Full, Walkout Stairs, Windows
Main Level Bedrooms 3
Interior
Hot Water Natural Gas
Heating Baseboard - Hot Water
Cooling Wall Unit
Flooring Luxury Vinyl Plank, Carpet
Fireplace N
Heat Source Natural Gas
Laundry Basement
Exterior
Water Access N
Roof Type Architectural Shingle
Accessibility None
Garage N
Building
Story 1
Foundation Block
Sewer Public Sewer
Water Public
Architectural Style Ranch/Rambler
Level or Stories 1
Additional Building Above Grade, Below Grade
New Construction N
Schools
Elementary Schools Oak Park
Middle Schools Penndale
High Schools North Penn
School District North Penn
Others
Senior Community No
Tax ID 11-00-09320-002
Ownership Fee Simple
SqFt Source 1020
Special Listing Condition Standard
Read Less
Want to know what your home might be worth? Contact us for a FREE valuation!

Our team is ready to help you sell your home for the highest possible price ASAP







